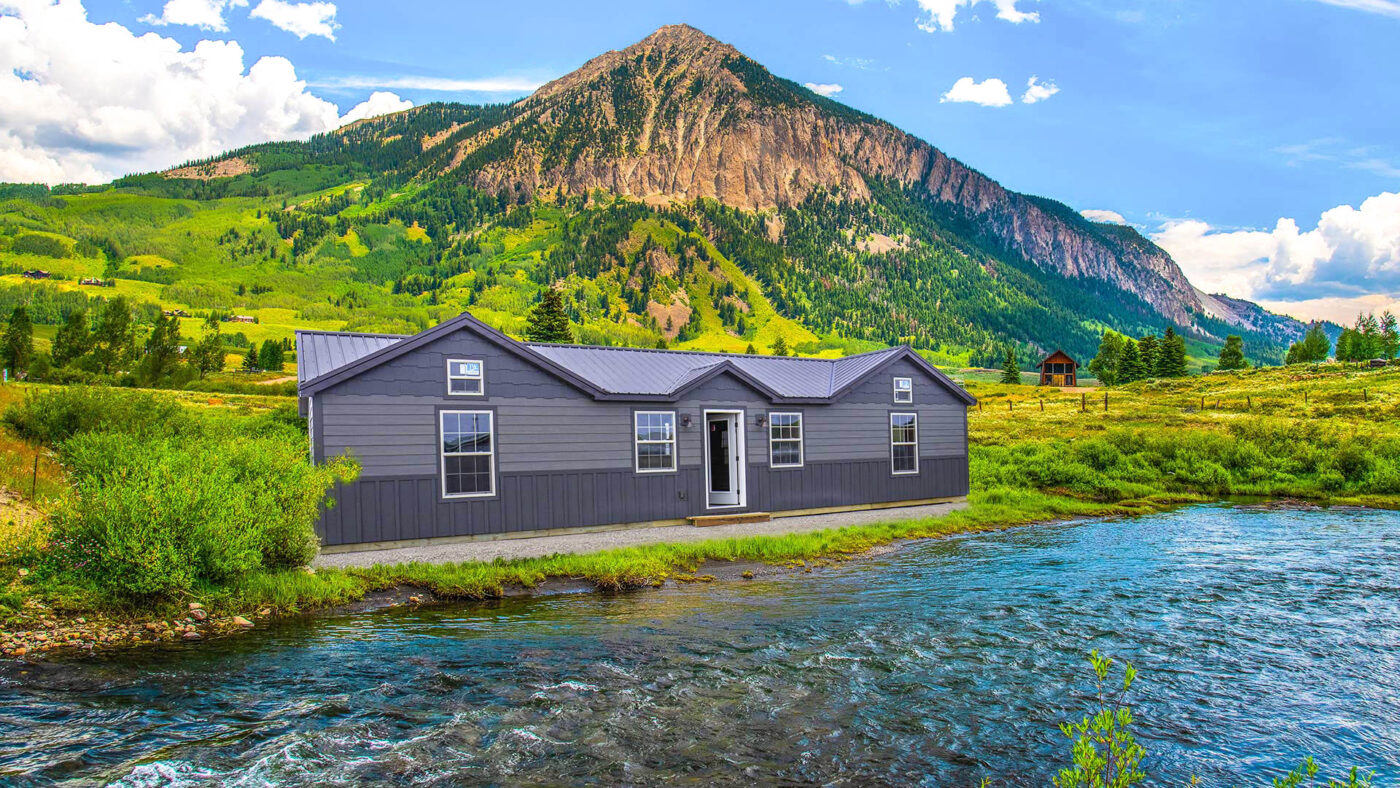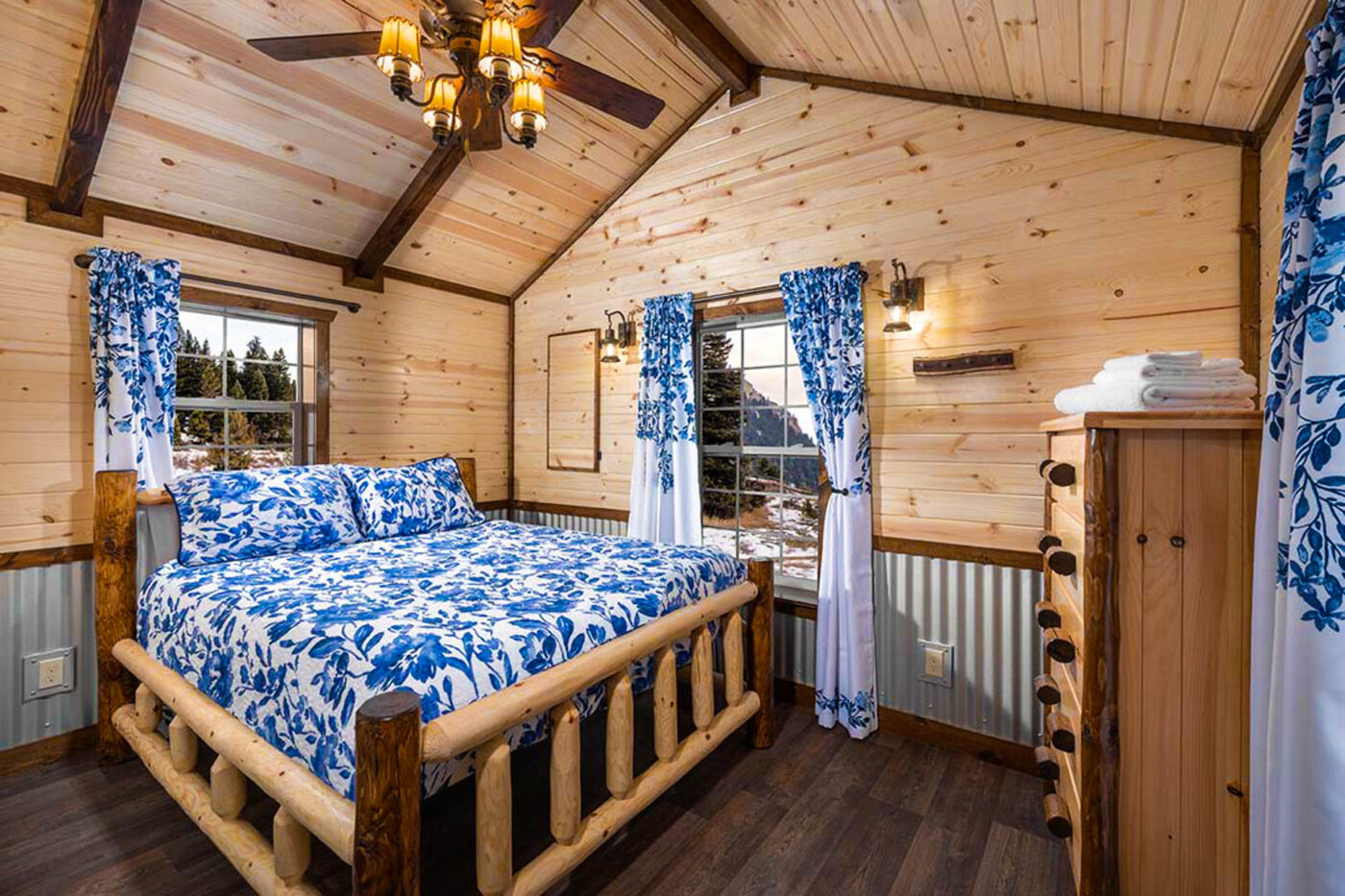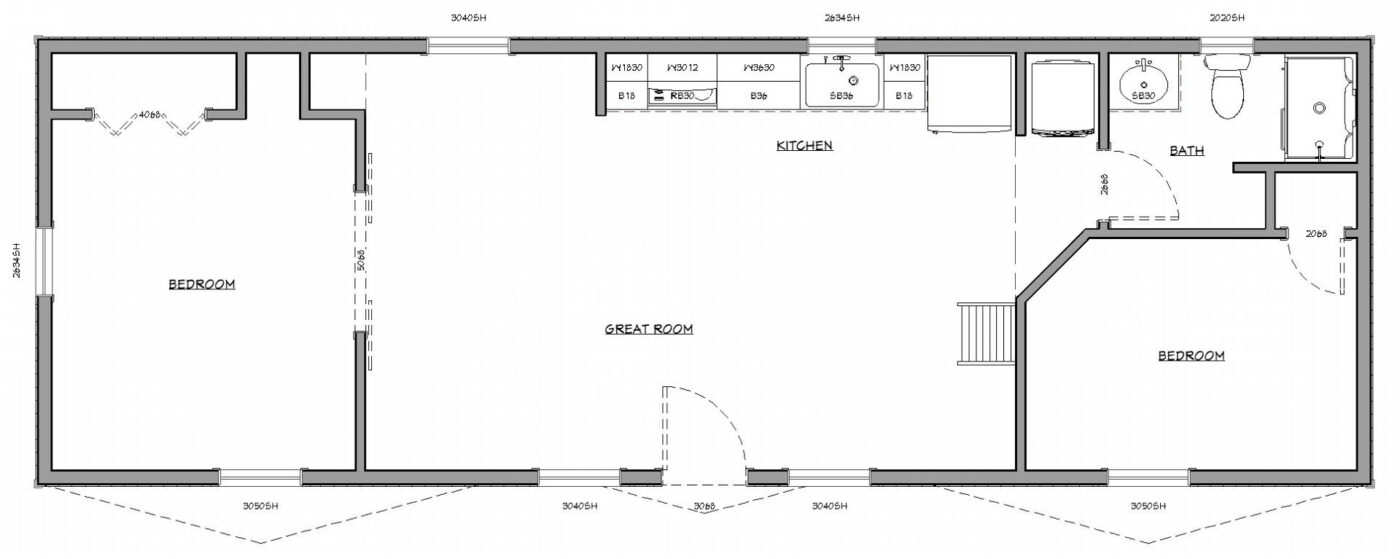The G 130 Cabins


The G130: Gorgeous Two-Bedroom Prefab Cabin in MT & WY
The G130 prefab cabin offers two bedrooms located at each end of the cabin. A large great room stands at the center, complete with a kitchen, bathroom, and washer/dryer hookups. You can climb up to the loft via a staircase with storage doors under the steps. It is elegantly finished with inside tongue and groove pine, and ceiling beams.
Wanting further customizations? Feel free to add lofts to both sides of this prefab cabin in Montana. Additionally, the exterior is your choice of lap, log, or metal siding.

Standard Features
Design Your Own Cabin Shed
Did you know you can create and customize a 3D model of The G 130 Cabins you want to purchase? Here are a few of the ways that you can personalize your lofted cabin shed.
Pick A Size
We offer a wide selection of sizes which allows you to pick the perfect-sized G 130 lofted cabin shed for your backyard.
SELECT COLOR
Select any color and material for the interior and exterior walls, and the roof of your cabin shed.
DOORS & WINDOWS
Windows come in various sizes and materials, such as aluminum or vinyl, while doors also come in different sizes and materials, such as wood or steel.
additional packages
Lofted cabin sheds can be modified into an office, workshop, or she shed by customizing and adding basic electric packages, insulation, or structural options such as T&G Flooring.
The G 130 Cabins Delivery
Each cabin is built according to Montana and Wyoming building codes. Keep in mind that additional permits may be required for delivery outside of Montana and Wyoming.
We offer secure and complimentary 50-mile shipping with any building that is custom or from inventory at our over 50 locations in six Northwestern states, including Montana, Idaho, Nebraska, South Dakota, Utah, and Wyoming.
